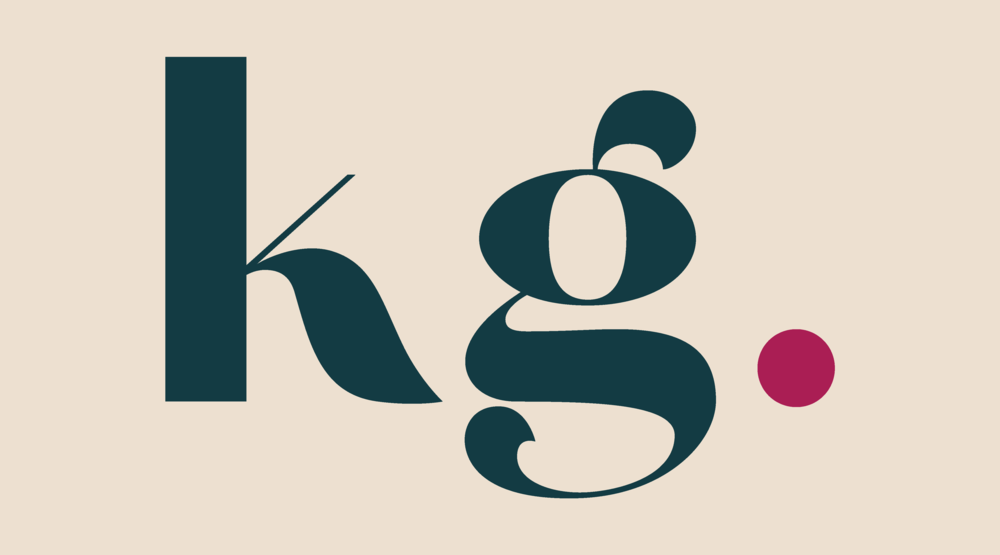UES Townhouse
This space was designed to fit a three generation family, with the oldest member needing ADA accessibility throughout the space. The first floor houses a bedroom and lounge space for the differently abled person, as well as public lobby and office for an in-home business. The rest of the home boasts spacious living spaces and a roof garden.
Software Used: Sketchup, Vray for Sketchup, Photoshop, AutoCAD
First Floor
Second Floor
Third Floor
Fourth Floor












